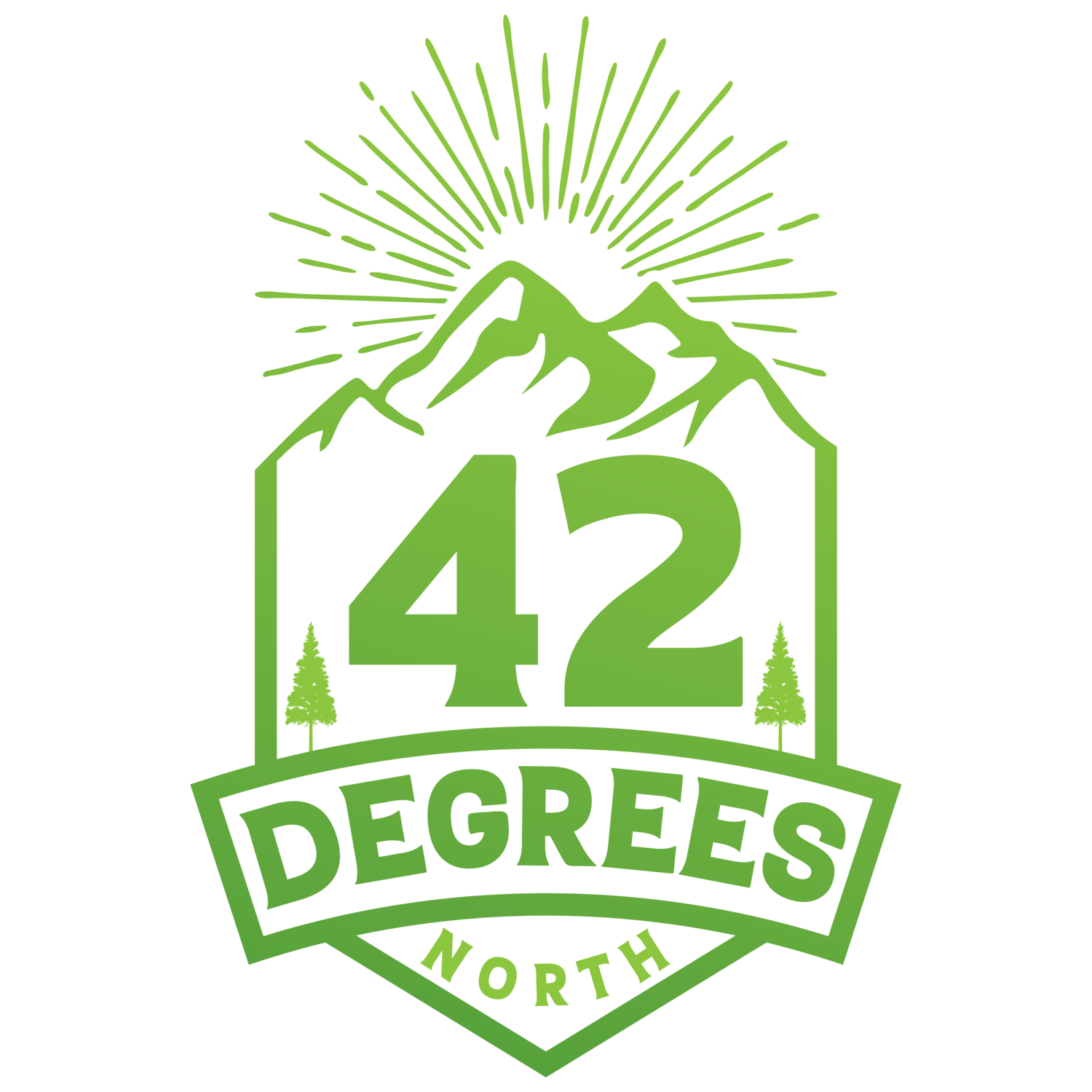
Luxury Chalets
Introducing to Ellicottville, a range of flexible, contemporary chalet models. Beautiful designs that are as functional as they are aesthetically pleasing.
LUXURY SKI CHALETS MINUTES FROM ELLICOTTVILLE
With over 15 years experience of building vacation homes, primarily in ski towns, we are experts in combining luxury with affordability; style with practicality and balancing the needs and wants of personal use with the practical realities of renting. Our luxury ski chalets will set the value standard for luxury real estate in Ellicottville.
FLEXIBLE CHALET MODELS
We have designed a model that can be configured from 3 to 7 bedrooms. Usable space is from 1210 sq ft to over 3400 sq ft. All of our designs feature soaring cathedral ceilings, open plan kitchen and dining and an abundance of windows that flood our homes with light.
THE MANSFIELD
The Mansfield is a 3 bedroom 2 bathroom luxury ski chalet. It offers 1210 square feet. The Mansfield has 3 bedrooms and 2 bathrooms on the ground floor. The Mansfield features a cathedral ceiling and virtual floor to ceiling windows. This is a feature standard to all our models. This model is best suited to the flatter lots.
THE ELLICOTT
The Ellicott is based on the same footprint as the Mansfield, but with a full lower level, the livable area doubles to an impressive 2410 sq ft. Like the Mansfield, there are three bedrooms on the main floor and the lower level can be configured with either one or two additional bedrooms. The open plan concept, soaring cathedral ceiling and huge windows flood the home with light.
THE ELLICOTTVILLE
The Ellicottville has the same layout as the Ellicott, but with the bonus of an additional loft space that is finished as a master suite. This gives a total living space of 2800 sq ft. Depending on the configuration of the lower ground floor, this stunning chalet can be a five or six bedroom home. It’s perfect for two families or larger groups and offers excellent income potential.
THE ALLEGHENY
The Allegheny is one of our biggest models. It is 2860 sq ft over two floors. The ground floor features three bedrooms and two bathrooms in addition to an open plan kitchen and dining and a generous living room. As with all our models, vast cathedral ceilings and a wall of windows invite in light and bring the outside in. The lower ground floor features an additional three bedrooms and either one or two additional bathrooms.
THE ELK CREEK
The Elk Creek is our biggest model. It offers almost 3400 sq ft over three floors. It has the same basic layout as the Allegheny, but with an additional master suite in the loft. With 7 bedrooms, this chalet comfortably sleeps up to 14 people. This makes it ideal for large gatherings with family or friends and also gives it excellent rental income potential. An open plan concept, cathedral ceiling, an abundance of windows and elegant design make this contemporary chalet a light filled delight.
Please note that not all finishes in the renders come as standard. Please contact us for a full list of standard finishes and upgrade costs.

























